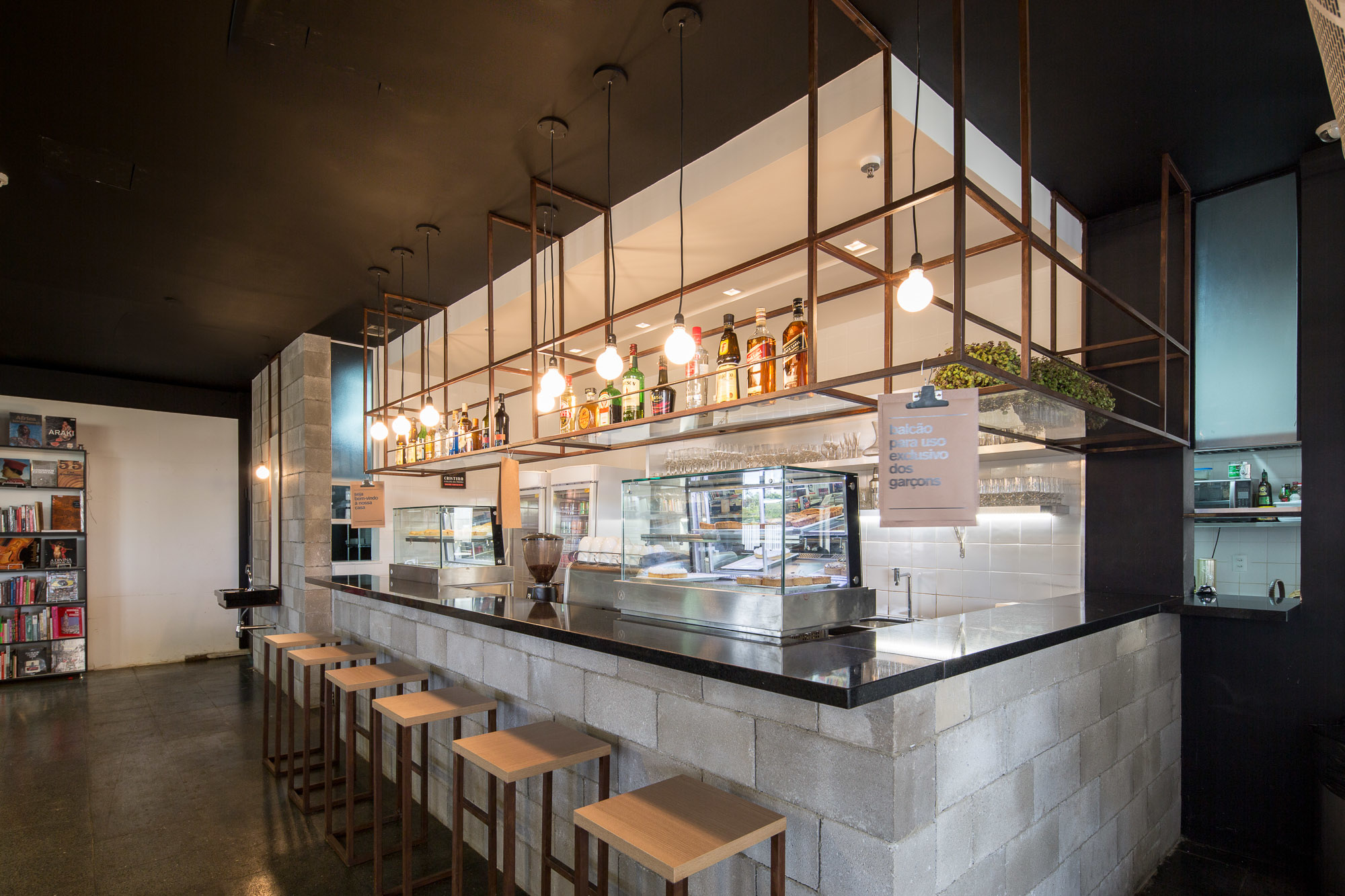BISTRÔ BOM DEMAIS

Commercial 2014
818 ft²
Restaurant
The bistro, located on the ground floor of the Centro Cultural Banco do Brasil, in Brasilia, shares its internal space with a bookstore. The dining area and its tables spread across the free span of the Centre’s brutalist building, designed by Oscar Niemeyer.
The project sought to reveal the truth of the building’s materials and structure. For this reason, materials were used in their raw state, considered as of lower value, such as concrete blocks and corten steel.
The simplicity of the elements and materials reinforces the bistro’s concept at the same time that it makes it harmonizes with its cultural and architectural surroundings.
Location
CCBB, Brasília, DF, Brasil
Design
Clarice Semerene
Design Team
Júlia Peixoto
Construction Manager
Bruno Goldenberg
Photo
Joana França
818 ft²
Restaurant
The bistro, located on the ground floor of the Centro Cultural Banco do Brasil, in Brasilia, shares its internal space with a bookstore. The dining area and its tables spread across the free span of the Centre’s brutalist building, designed by Oscar Niemeyer.
The project sought to reveal the truth of the building’s materials and structure. For this reason, materials were used in their raw state, considered as of lower value, such as concrete blocks and corten steel.
The simplicity of the elements and materials reinforces the bistro’s concept at the same time that it makes it harmonizes with its cultural and architectural surroundings.
Location
CCBB, Brasília, DF, Brasil
Design
Clarice Semerene
Design Team
Júlia Peixoto
Construction Manager
Bruno Goldenberg
Photo
Joana França

